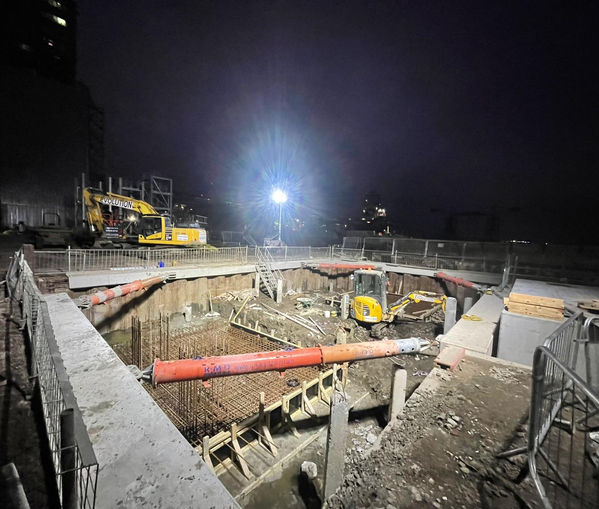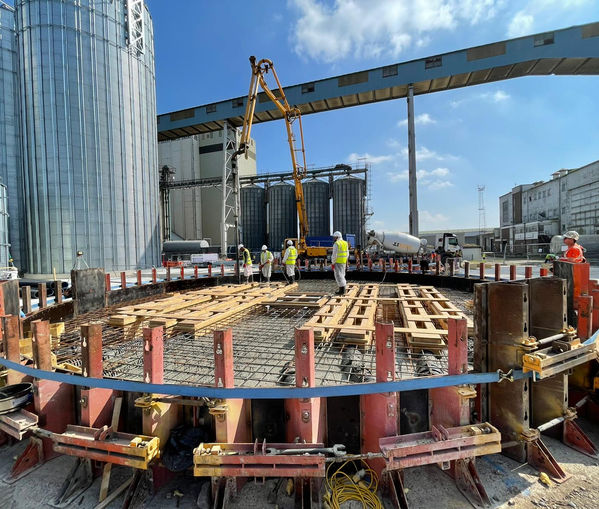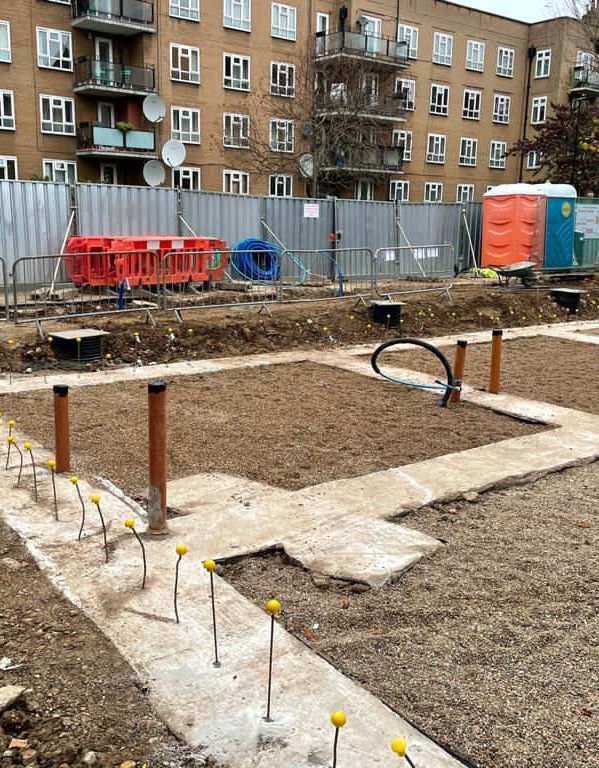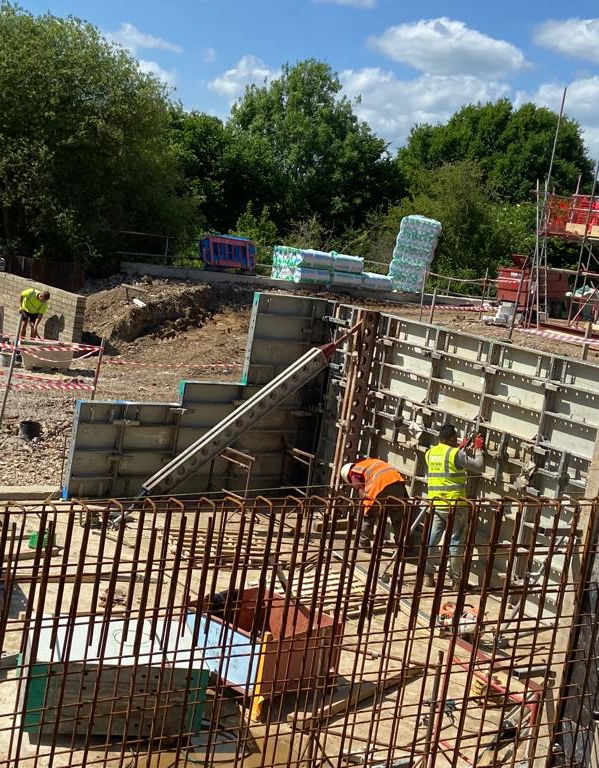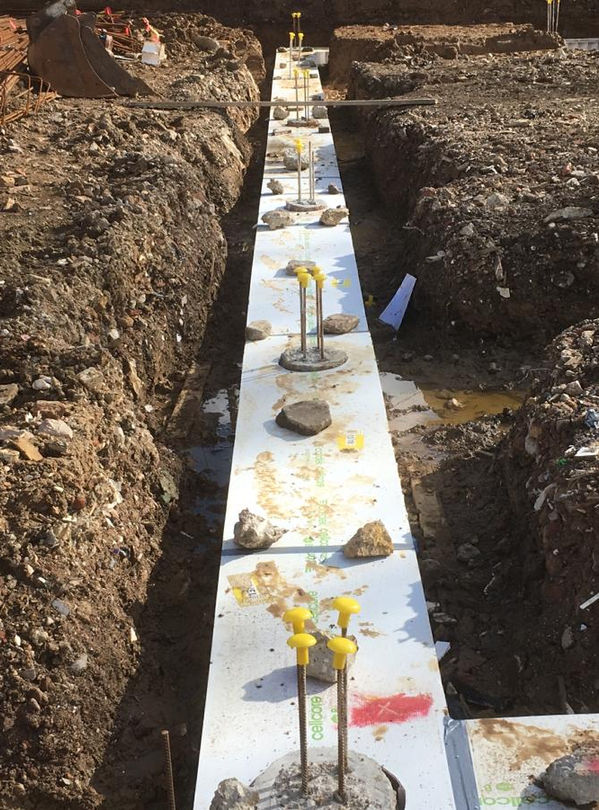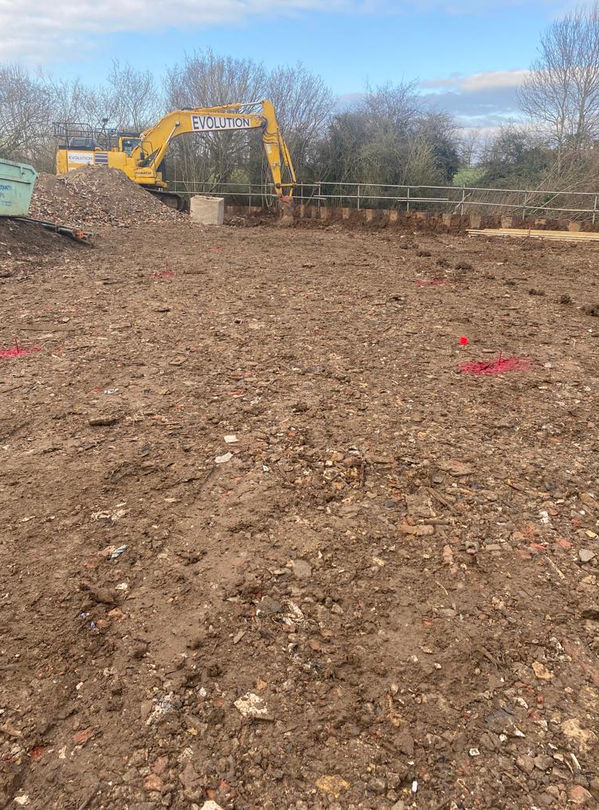
CIVILS
PROJECTS
Project: Pitman House
Scope: Underpinning
Duration: 12 Weeks
Role: Principal Contractor
Evolution where tasked with undertaking the foundation remediation to the occupied block in North London. Employed as principal contractor and responsible for design and coordination of the works Evolution successfully completed the works on time and on budget.
The works required extensive planning including diversion of services and arrangements of provisions for residence.
-
Site preparation
-
Service diversions
-
Underpinning
-
Remediation of external finishes
Project: Tilbury Grain Transfer
Scope: Civil Engineering & Groundworks
Duration: 104 Weeks
Role: Principal Contractor
As a result of a significant fire and explosion at the Port of Tilbury, Evolution were employed to undertake construction of the new grain transportation facilities from ship to shore and storage.
The works required heavy Civil Engineering works such as deep excavations for permanent plant and machinery, around 7m below existing ground levels and well into the water table. New bridge construction for permanent transfer routes as well as extensive power distribution infrastructure.
Works in the port and alongside other adjacent significant works provided challenges and difficulties that the team worked to overcome throughout the project.
Project: Tilbury Grain Silos
Scope: Civil Engineering & Groundworks
Duration: 18 Weeks
Role: Principal Contractor
Evolution were employed to develop a method of remediating existing silo bases after the collapse of an existing structure.
The silo bases required sawing in half horizontally to remove the top section and the re-installing of the top layer inclusive of new holding down equipment to allow for the fitting of new silos.
The works included remedial works to existing grain transfer tunnels and deep pits.
Given the size and shape of the bases, specialist formworks were employed to provide the client with the required geometry.
Project: OV4
Scope: Civil Engineering & Groundworks
Duration: 52 Weeks
Role: Sub Contractor
Evolution were tasked with undertaking the full groundworks package at the Orchard Village Estate, as a follow on to the demolition works already undertaken.
The project was designed using the latest BIM 360 3D modelling technology and set out on-site using BIM 360 layout. Full utility infrastructure was installed with large main connections, district central heating equipment and power networks. The RC structure itself is large and had been programmed to be followed by pre-fabricated units.
The program for our works was therefore vital to avoid additional costs to the client for storing pre-fabricated units.
The main access to the adjacent school & housing estate was completely removed as part of our works. This road was reconstructed in a different location on-site with out of hours works and complex traffic management during the summer break and completed on programme.
Project: GMV - CMS
Scope: Civil Engineering & Groundworks
Duration: 26 Weeks
Role: Principal Contractor
Evolution Enabling were employed to undertake a fully encompassing service.
This consisted of:
-
Full site set up as PC
-
Removal off-site of over 20,000m3 of spoil stockpiled from historic phases.
-
Full logistic set up and supervision of all muck away operations comprising of material surveying, testing, weighbridge installation and management
-
Full ground works and civils packages to prepare site for the arrival of site concierge units.
Due to various works in the area under previous phases and differing main contractors, the logistic phase was particularly challenging. However, the spoil removal phase was completed on time and within budget without incident.
The site was prepared for the arrival of the new development concierge suite, with foundations, drainage, car park construction and external landscaping. Coupled with the contracted work additional works were awarded to facilitate the installation of further district heating networks, power, water and services supplies. These works encompassed detailed traffic management planning with the local authority, the client and the various other contractors in the area.
Deep excavations in the highways were designed, planned and managed to ensure safe works with all 278-works undertaken in house networks. The RC structure itself was large and had been programmed to be followed by pre-fabricated units. The program for our works was therefore vital to avoid additional costs to the client for storing pre-fabricated units.
The main access to the adjacent school was completely removed as part of our works. This road was reconstructed in a different location on-site without of hours works and complex traffic management during the summer break and completed on programme.
Project: Ranelagh Primary School
Scope: Civil Engineering & Groundworks
Duration: 12 Weeks
Evolution Enabling were contracted by Jerram Falkus to undertake the complete enabling and groundworks package within a live school in Plaistow.
The package consisted of:
-
Hoarding design and installation of kentledge block hoarding
-
Complete site strip of existing tarmac playground
-
Pile cropping and reinforced concrete ground beam
installation
-
All associated drainage consisting of clay and plastic pipe, PCC manholes and an attenuation tank
-
Installation of all service ducts
-
Kerbs edgings and a paving finish
-
Structural slab pours onto the first floor
The activities took place in a live school so there were allocated times for deliveries and access. Evolution worked with the client and the school to avoid disruption to the school attendees and ensure the project was completed on programme.
There was further drainage required internally which Evolution along with the client planned and operated to work outside of school times and using the electrical plant to ensure noise limits and emissions were not exceeded.
Project: Fisherton Street
Scope: Civil Engineering & Groundworks
Duration: 6 Weeks
Evolution employed specialist UXO contractors for the initial UXO desktop study and then subsequent intrusive investigation. The site had an exceptionally large sewer pipeline running directly through it. It's location was unknown upon arrival. Evolution compiled a strategy to locate and expose the sewer, which was then surveyed and the information issued to the designers for construction drawings to be established. There were large obstructions on the plot at varying depths. Evolution removed these obstructions and backfilled them with suitable material and compacted them in layers.
Evolution then undertook the following:
• Pile matt installation and pile attendances
• Pile cropping
• Ground beams installation including all reinforcement and
concrete
• Drainage installation at varying depths, break into the
main sewer line
• Backfill the site with granular material
• Installation of RSJ goalposts
The project was completed on programme and handed back to the client for the construction of brickwork with all
elements signed off by the client’s structural engineer without issue.
Project: HQ3
Scope: Civil Engineering & Groundworks
Duration: 6 Weeks
Evolution were employed to undertake works to provide alternative access into an existing carpark.
Access was planned through the existing sealant pile wall.
Works involved:
-
Sheet piling to form the sides of the new access ramp
-
The excavation down to the expose the piled wall
-
Cutting through the concrete piled wall to form the new opening
-
The construction of the new reinforced concrete ramp
All works were completed around a live supermarket carpark and live access which was maintained for customers of the shopping centre and car park users.
Project: Crows Farm
Scope: Civil Engineering & Groundworks
Duration: 26 Weeks
Works involved the formation of three luxury residential properties close to waterways.
Evolution were tasked with:
-
Sheet piling to build up land
-
Piling for foundations
-
Formation of RC ground beams
-
Formation of basements
-
All drainage and infrastructure works
Given the site's relief and proximity to local water courses and the ground water on site the works posed significant challenges. The site also required extensive re-levelling to enable construction works, however works were completed on time.
Project: Vic Johnson House
Scope: Civil Engineering & Groundworks
Duration: 19 Weeks
Upon completion of demolition works undertaken by the Evolution team, groundworks commenced.
Works involved:
-
Ground stabilisation piling
-
RC slabs
-
All drainage and infrastructure works
The site was deep in East London with significant logistic challenges and given the works were undertaken around existing structures with residents remaining in place works were therefore taken with both caution and sensitivity.
Project: Milton Keynes Factory
Scope: Civil Engineering & Groundworks
Duration: 12 Weeks
Evolution were tasked with the civils works for a new factory unit in Milton Keynes.
Works required the breaking out and excavation of existing slabs, the piling and formation of new foundations, ground floor power floated slabs and substructures as well as rainwater attenuation systems and all drainage and infrastructure.
To ensure the program was achieved Evolution worked along side other contractors to enable a fast turn around and handover of the structure.
Site required logistical planning and temporary works to manage level differences with adjacent properties, all dealt with by the Evolution team.




























